Freedom of Speech Memorial
/authors Jakub Kopec, Juraj Rattaj/in cooperation with Klára Zahradníčková (landscape architecture), Luboš Zbranek (visualizations), Mira Keratová, František Demeter (opponency)/3rd prize in the art-architecture competition for the design of the Freedom of Speech Memorial in Veľká Mača - in memory of Ján Kuciak and Martina Kušnírová/2022
„My mind absorbed avidly, like a revelation, the first law I knew to possess absolute, universal validity, independently from all human agency: The principle of the conservation of energy. I shall never forget the graphic story Müller told us, at his raconteur´s best, of the bricklayer lifting with great effort a heavy block of stone to the roof of a house. The work he thus performs does not get lost; it remains stored up, perhaps for many years, undiminished and latent in the block of stone, until one day the block is perhaps loosened and drops on the head of some passerby.“ (PLANCK, Max: A Scientific Autobiography and Other Papers, Londýn: Williams & Norgate Ltd., 1950, s. 14.)
The design of the Freedom of Speech Memorial materializes transformational processes, which were triggered by the tragic murder of Martina Kušnírová and Ján Kuciak. The house in Veľká Mača, defining first their desire for a shared private life and later the scene of their violent death, becomes a public affair - a collective burial mound of the neverending nonviolent struggle for democracy and an open society. An orchard is established in its garden and its care by local residents should initiate the adoption of these processes at the local level.
The family house, other small buildings and their parts of a more permanent nature are used as formwork for a filling mixture made of inert recycled material from the removed surfaces from the SNP Square in Bratislava (its reconstruction will take place in parallel), or other cities linked by demonstrations in Slovakia. After casting (or gradually ramming) and hardening the empty space of the building, which was left abandoned after the murder, the original objects will be dismantled, with the exception of the fence wall used for pious purposes and supporting parts of the ceiling structures. The brick and concrete material from the remediation will be reused for the production of another inert recyclate, which will be used to pave the new public space around the monument. Its format is derived from a traditional brick. The public space will pass between the main masses of the mound, which will be made possible by the internal reduction of the cast spaces with the help of additionally inserted formwork, which can also be used as a carrier of selected texts about freedom of speech. The construction of the mound can be staged into individual parts, the same applies to the paving of the public space around it.
The conceptual transformation of the family house into a monument also emphasizes the contextually rural character of the original house and garden, or transition between them. The mass of the monument is thickened and layered towards the street, on the contrary, towards the garden they disintegrate and disperse. The gradient between the street and the garden is completed by the new paving, which does not strengthen the given network of paths hierarchically, but literally lets the street enter the garden and disappear in it, while the "diffuser" here is an existing pious wall made of perforated fence elements. The pavement at the entrance to the memorial site will be sloped into the existing, newly grassed infiltration beds along the street. Towards the garden, it will gradually be replaced by grassy undergrowth, which will be dominated by blooming snowdrops in early spring (at the time of the anniversary of the murder). The garden is thought of as a set of various fruit trees with underpassable treetops. The grid of trees is derived from the spatial composition of the monument and the parameters of the planned tree species. A direct user access to the orchard will be offered to the owners of neighboring gardens, and benches can be installed there based on their needs. In the garden, the existing well will be restored with a pump for watering new trees and providing drinking water for visitors. The existing garden toilet will also be restored.
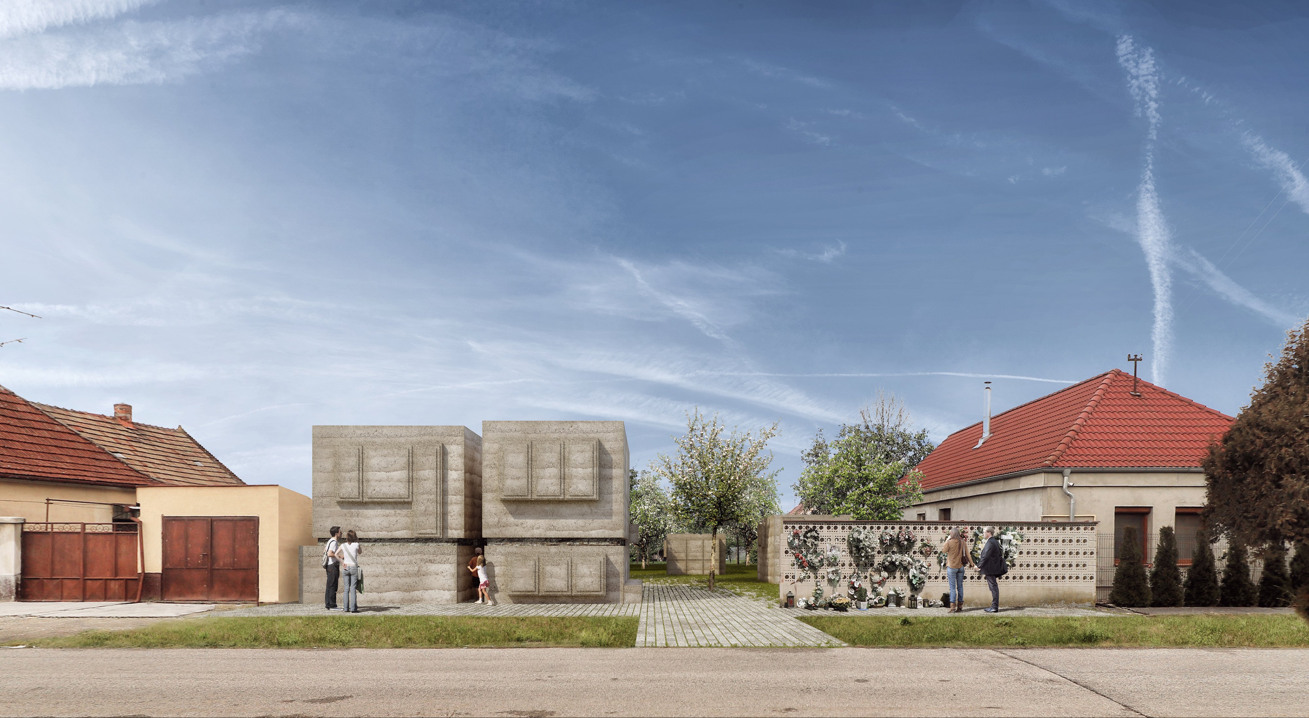
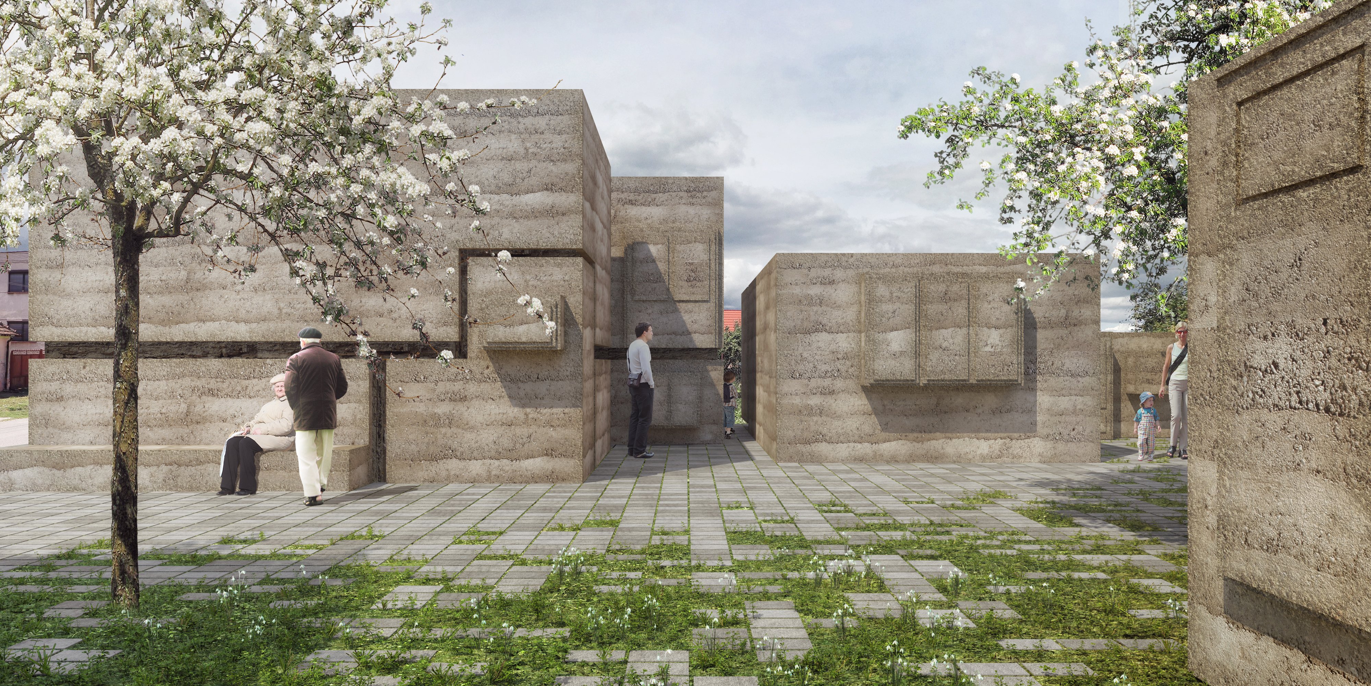
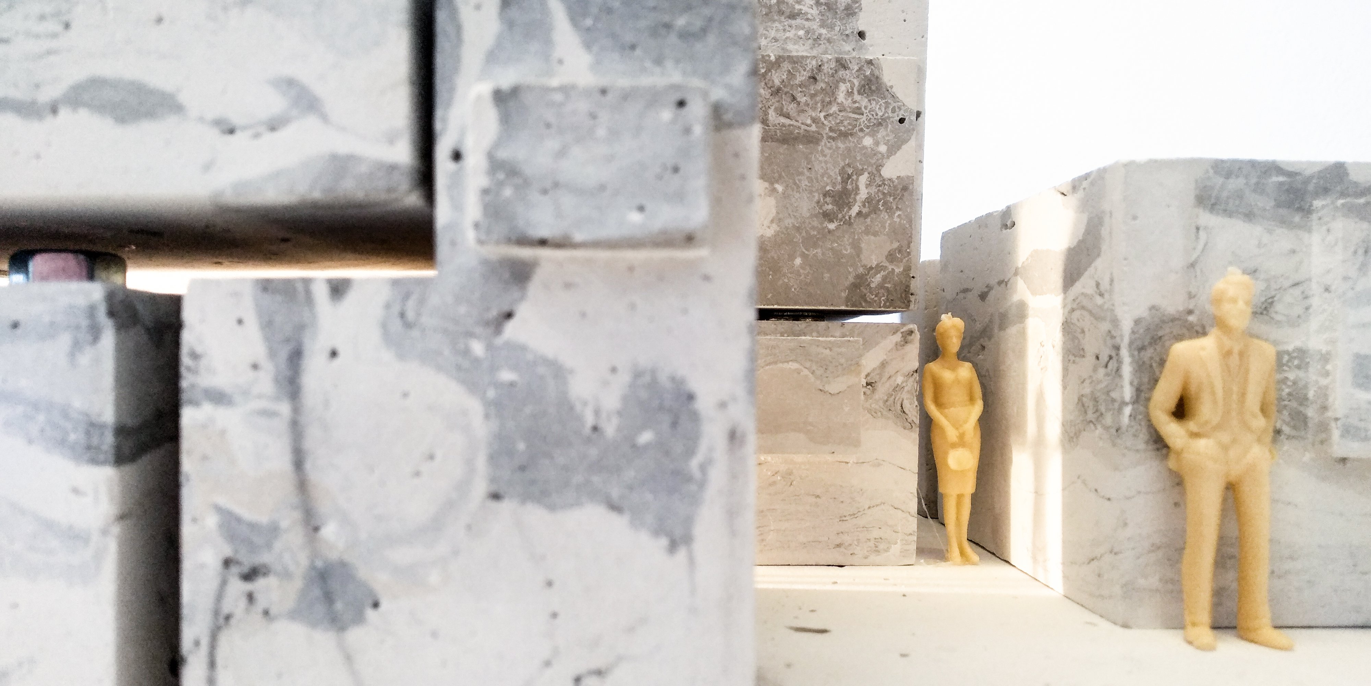
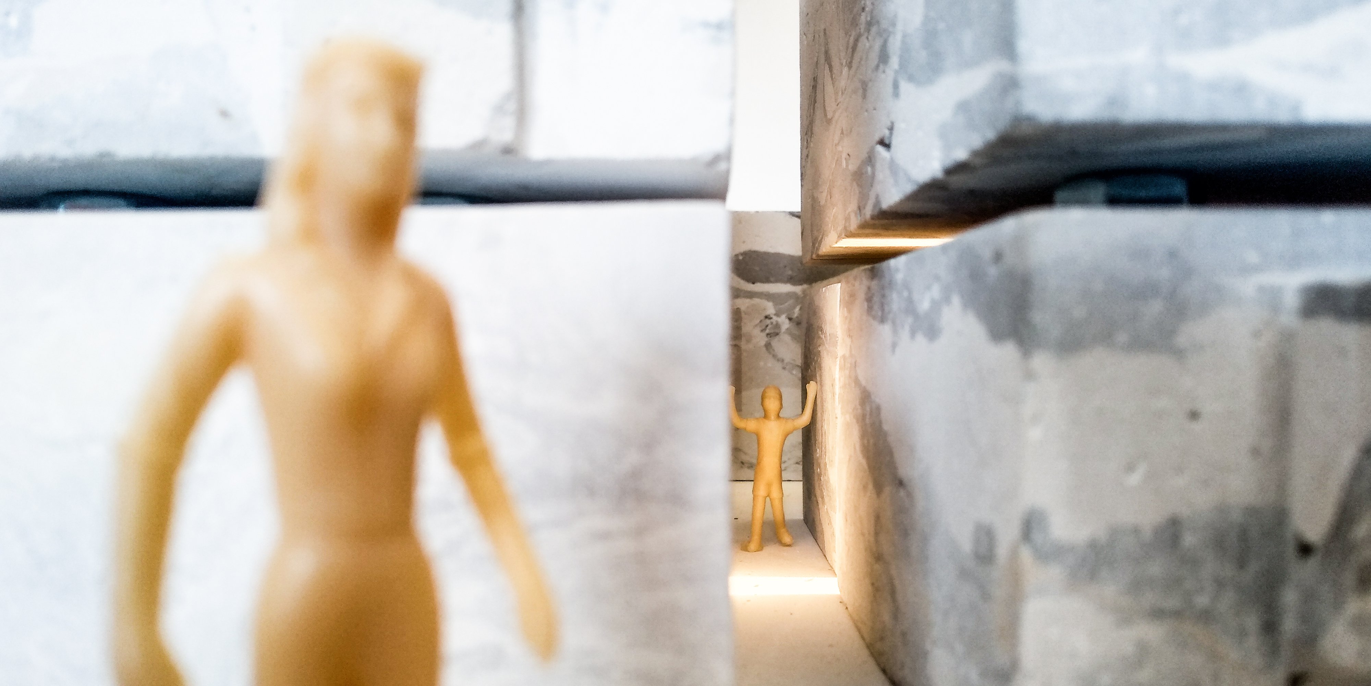
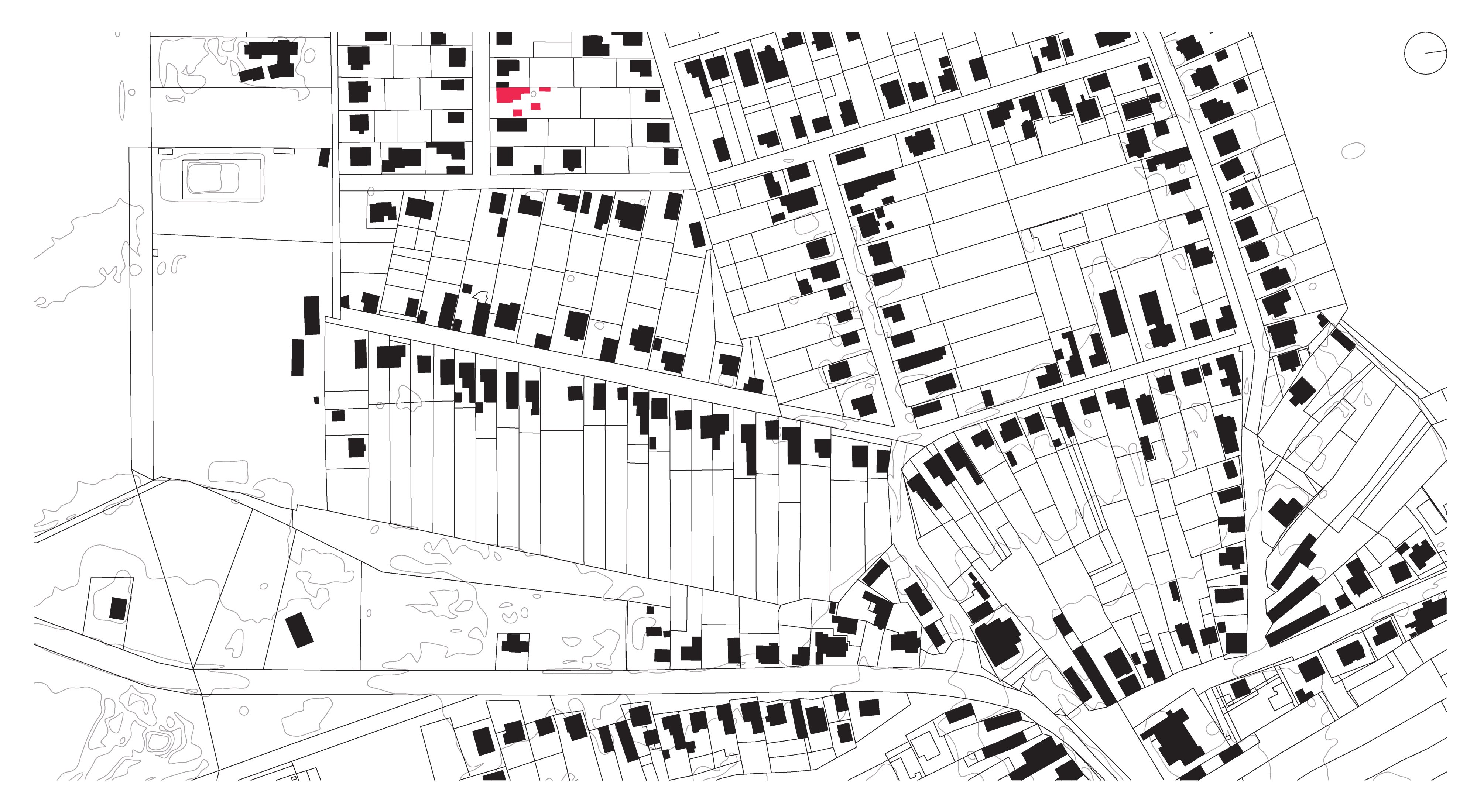
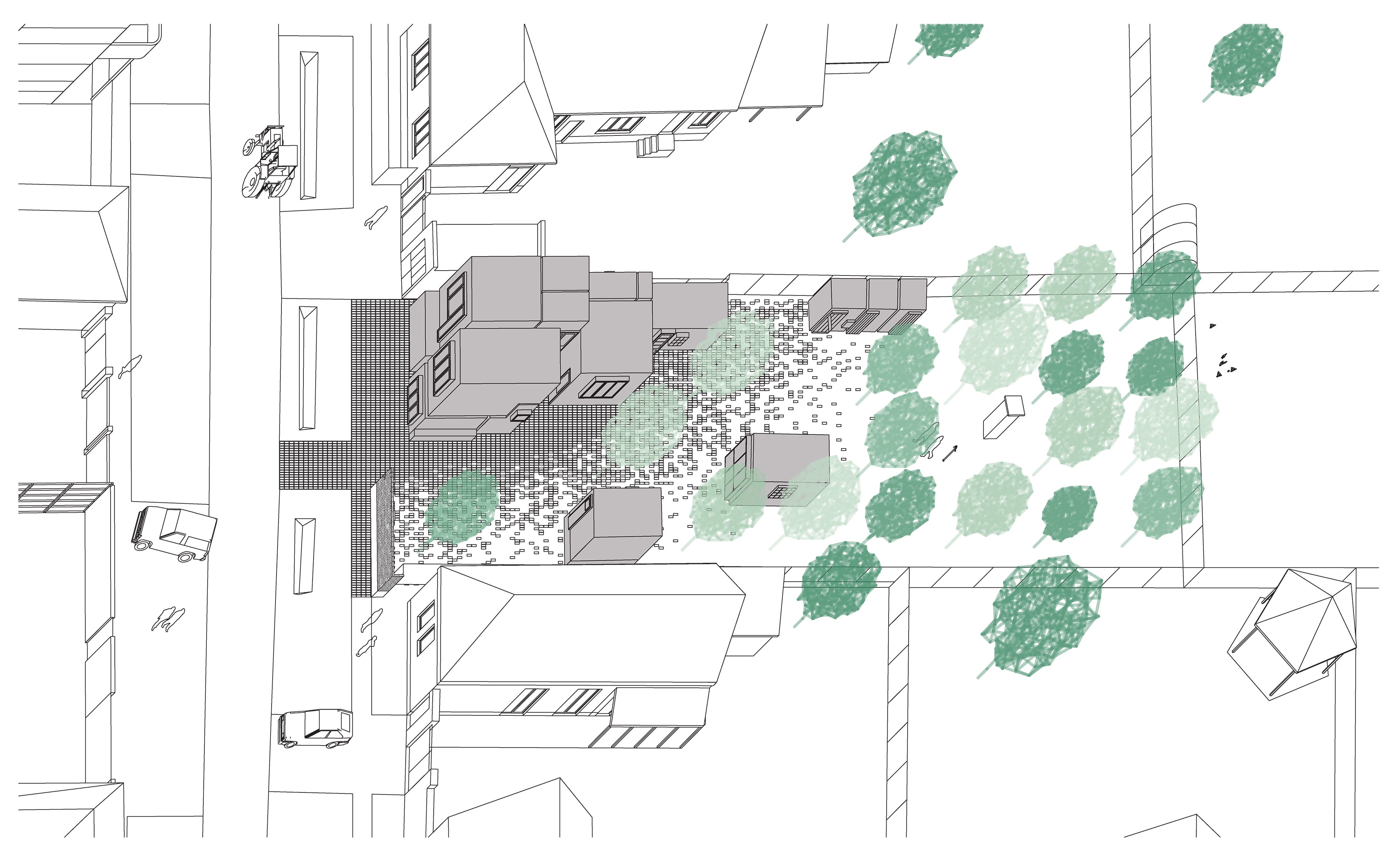
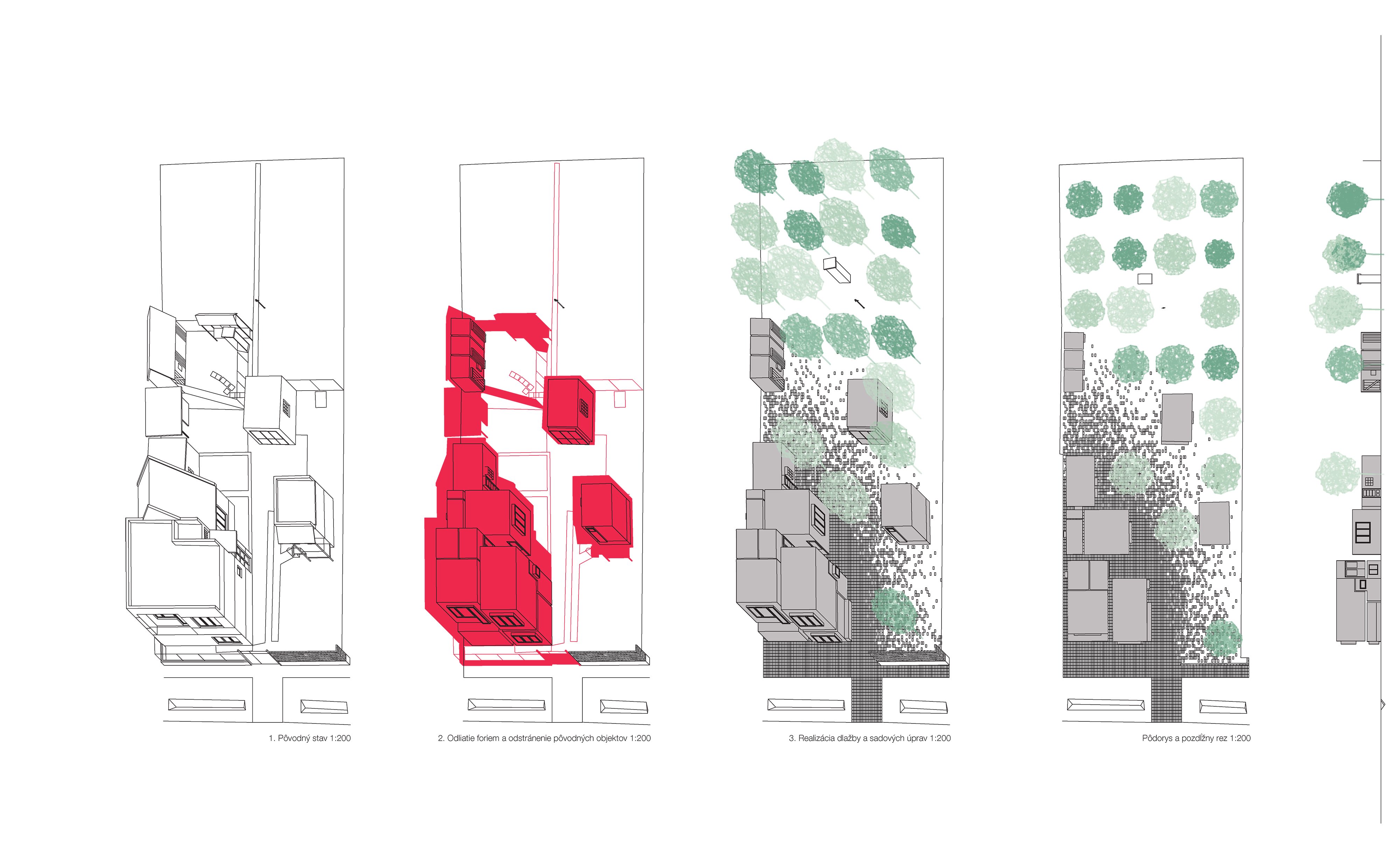
#model #public space #layering #award #architecture without architects #monument #recycling #architecture #landscape