New Park in Leopoldov
/public contract/authors Jakub Kopec, Klára Zahradníčková, Tomáš Džadoň, in cooperation with JV PROJEKT VH, s.r.o. (water management), Dubrovay, s.r.o. (electrical installation), Ondřej Fous (garden and landscaping consultations), Juraj Ondreas (visual identity), Luboš Zbranek (visualisations), Marek Repáň (restoration works), CS, s.r.o. (main contractor)/photo Ján Kekeli/Leopoldov/2016-19
The conversion of a former croft cemetery into a park with playground equipment for children transforms a half-forgotten walk-through garden into a site of active fun where people of all ages will find ways to wind down. The design works with three basic principles - activating the park boundary, enabling free movement within, and introducing new additions to the existing structures. The project was created in cooperation between an architect, a landscape architect and an artist based on winning the public tender competition for architectural solution.
The original fencing along the Hlohovská Street was newly positioned behind the chapel, the enlarged pavement, a so called piazzetta, created more generous entrance to the park from this thoroughfare. Based on an outcome of a meeting with the residents of neighbouring houses access wickets were added for those of the residents who chose so in selected spots of their gardens. The gate in a new fencing along Rázusova Street follows the gate on the opposite side leading to the nearby Associational Garden, which the city council is planning to open.
The New Park is perceived as a singular playground in a shade. All shrubs and other barrier species of woody plants were removed. Full-grown deciduous trees with underpassable treetops were treated and younger trees were added so as to prevent the break-up of the green area and also to support its further growth. The additional planting creates an extension of the zigzag tree arrangement of the original alley into a diagonal tree grid across the entire area of the park. Maintaining gaps around the root system of the trees, the area was stabilized with a walkable gravel surface, thus relieving the only existing thoroughfare axis.
The historical layer of the original cemetery structures was preserved. The chapel became a landmark of the piazzetta, roadside crucifixes on both sides of the original alley still open up the entrances to the park. Crafted gravestones were displayed in a new lapidary next to the gate from piazzetta. The inner park area was enhanced mainly by new ready-made objects originating from industrially manufactured engineering elements, certified as playground equipment. In comparison to the made-to-measure atypical counterparts these are an economically more convenient alternative, and in comparison to the standardized playground equipment they offer a fresh solution inviting the children to explore and develop their imagination. Apart from these functional sculptures new public furniture including benches, dustbins, bike racks and public lighting were installed.
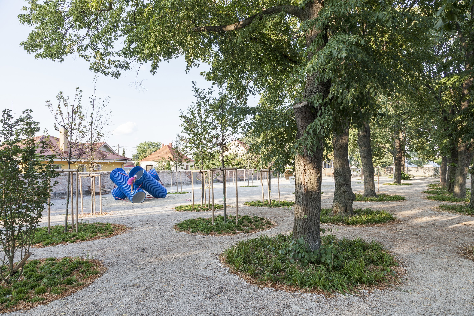
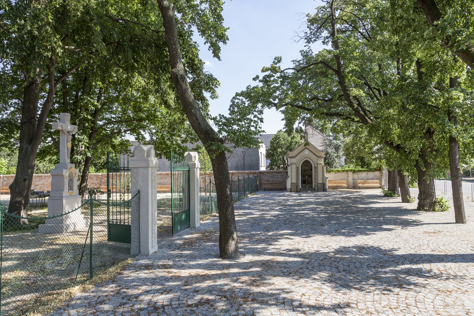
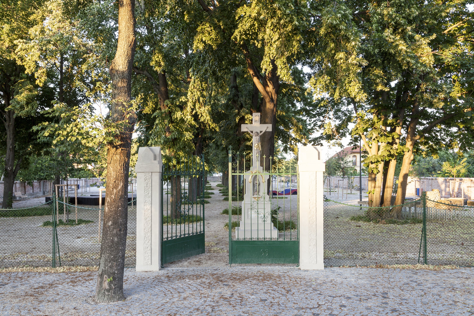
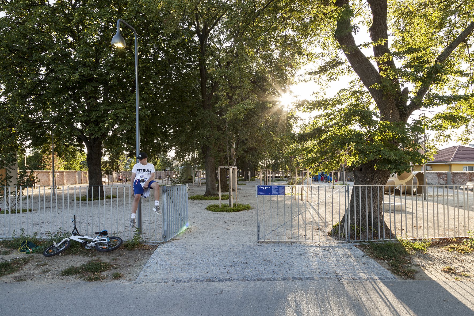
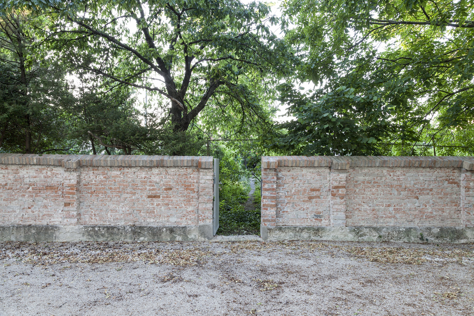
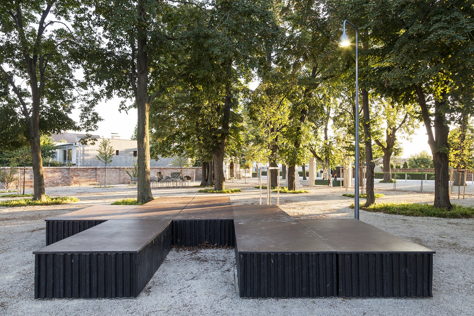
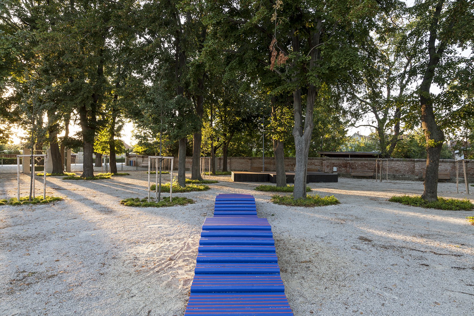
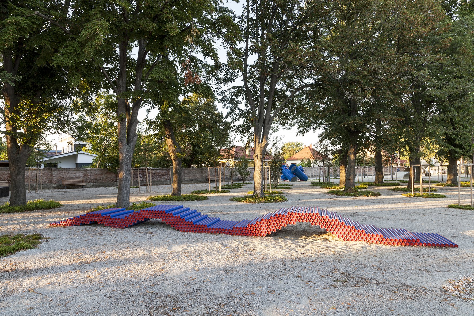
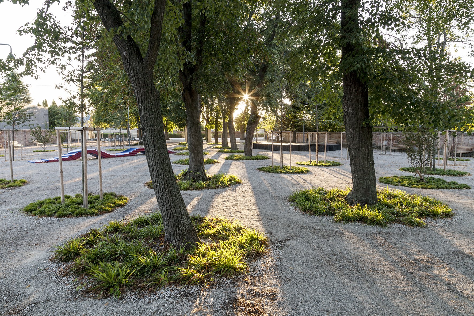
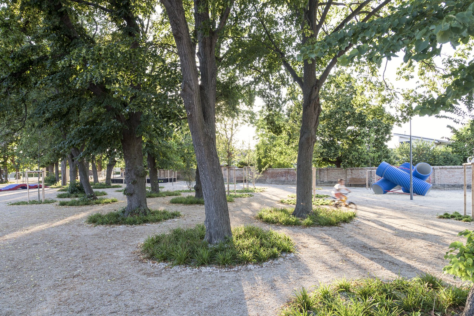
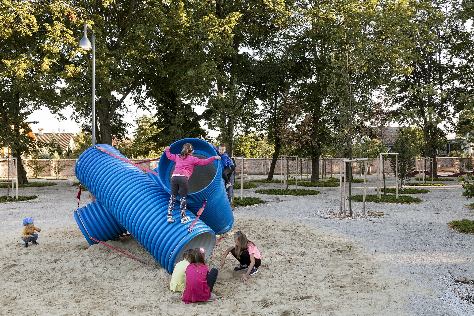
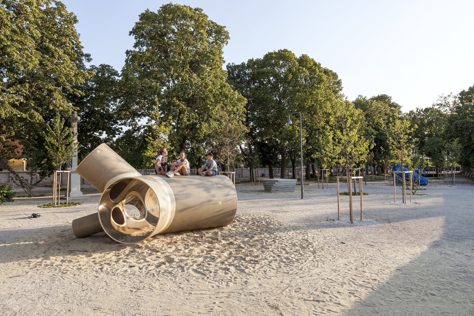
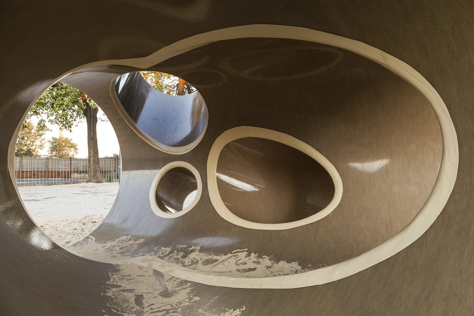
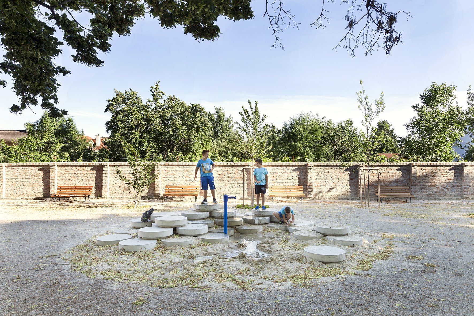
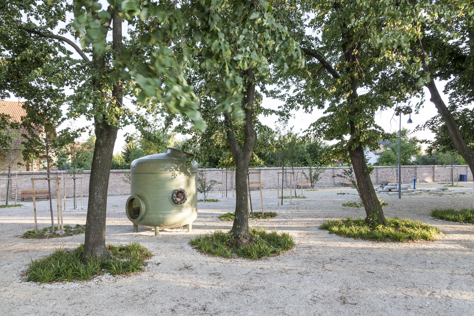
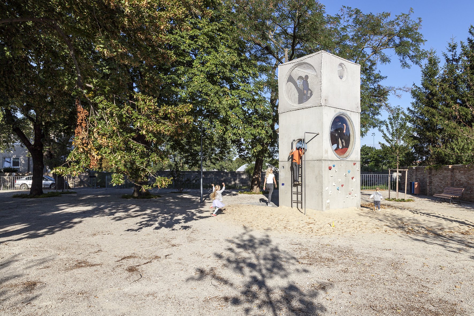
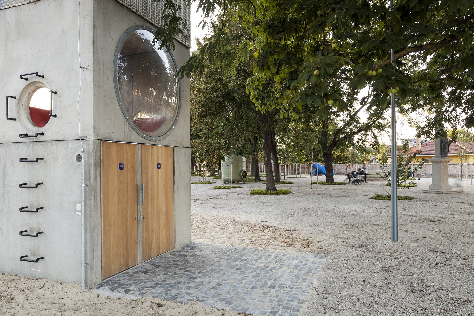
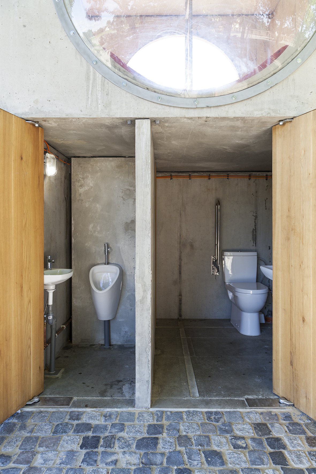
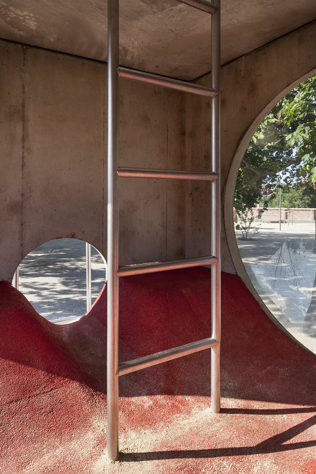
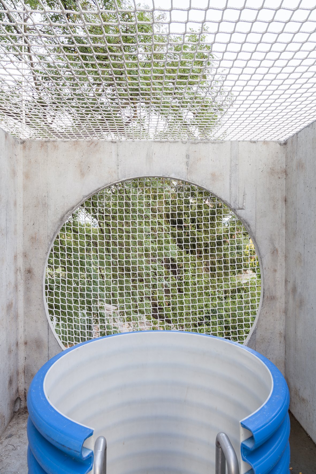
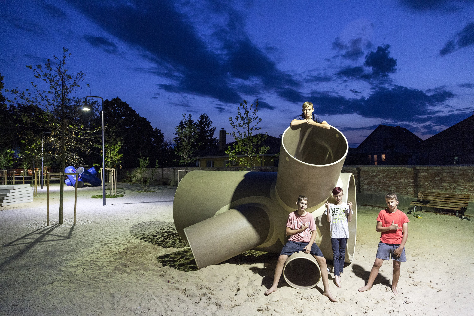
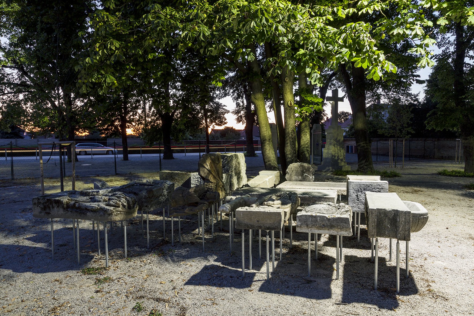
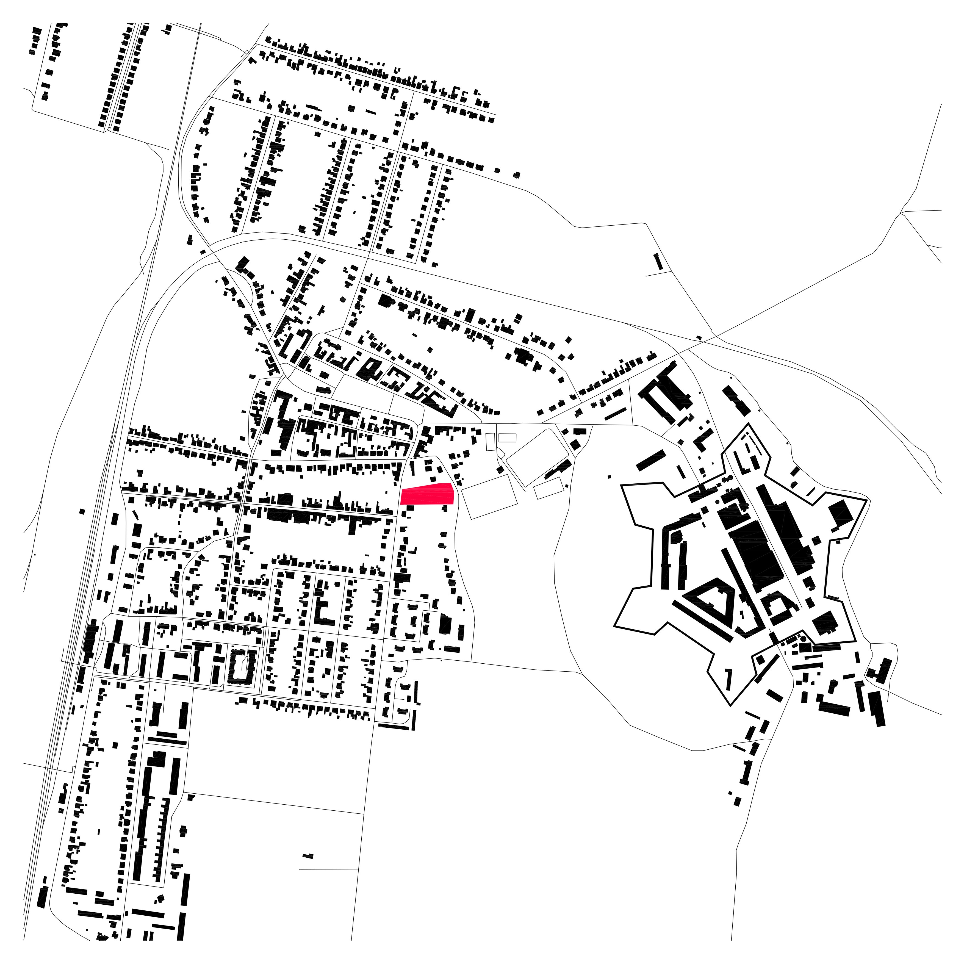
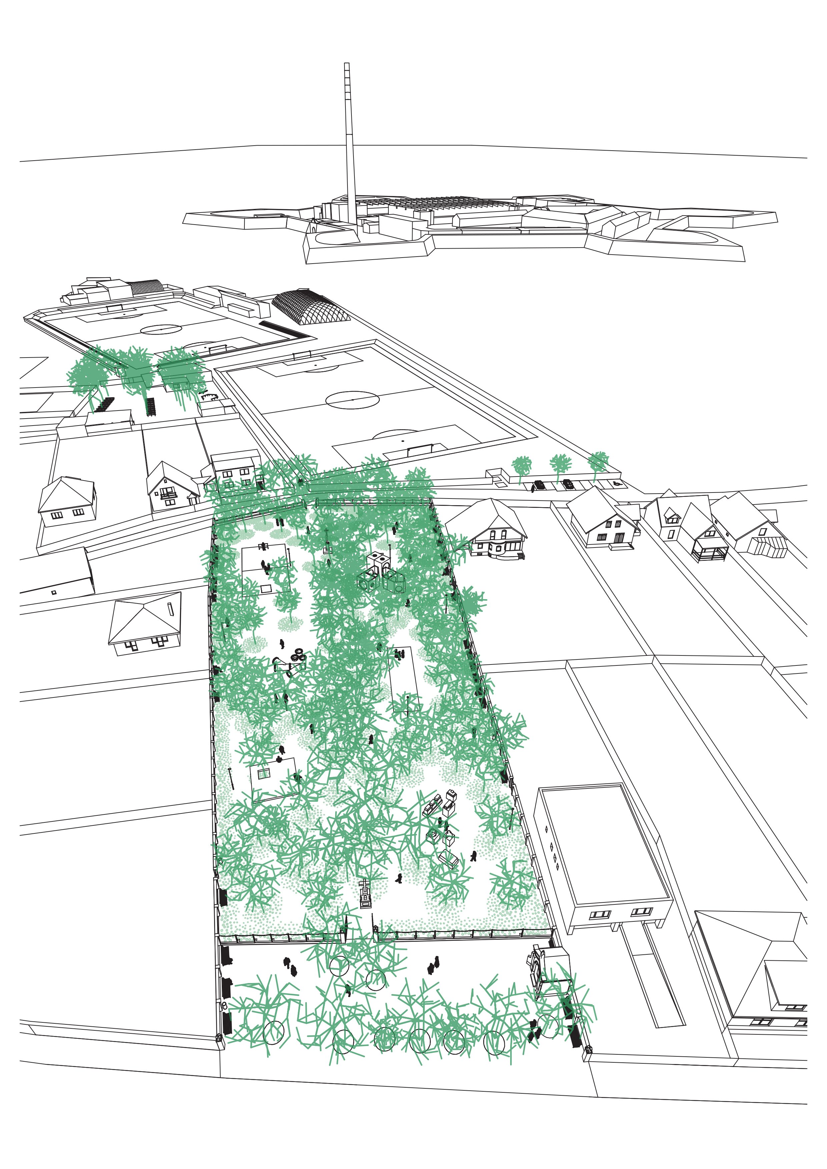
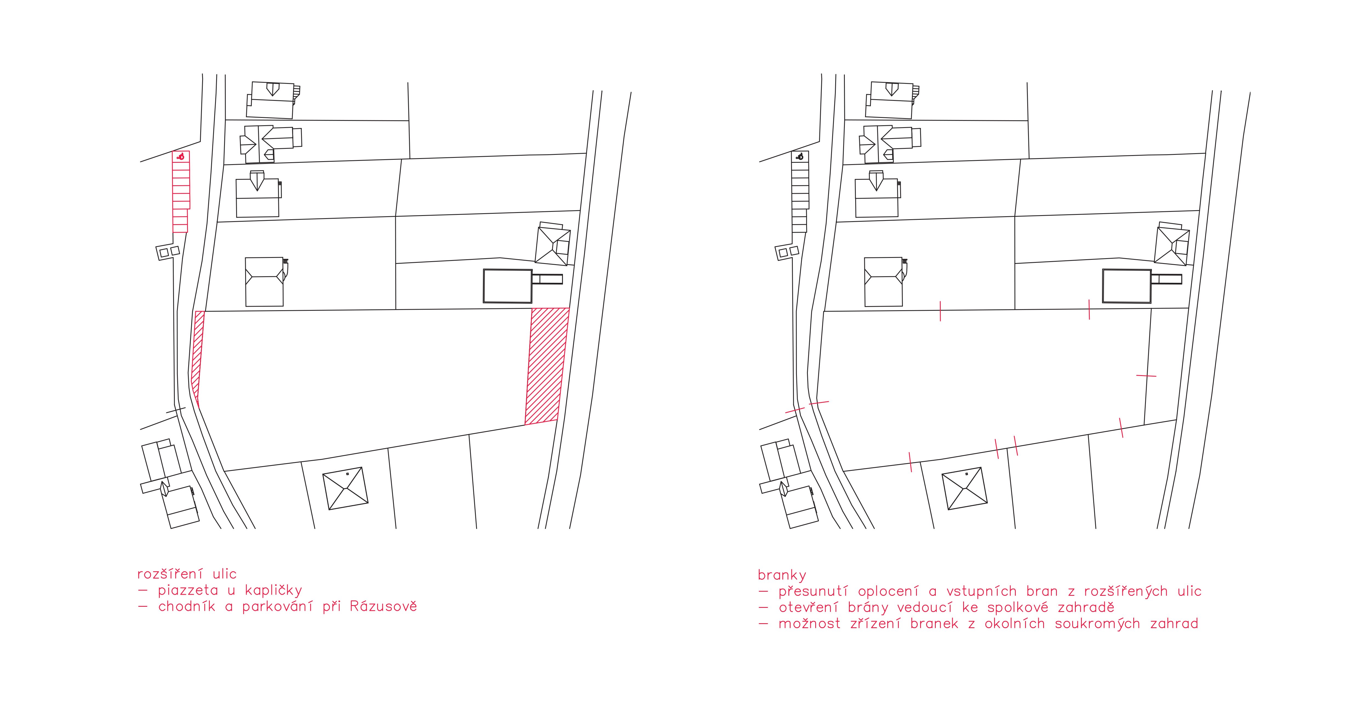
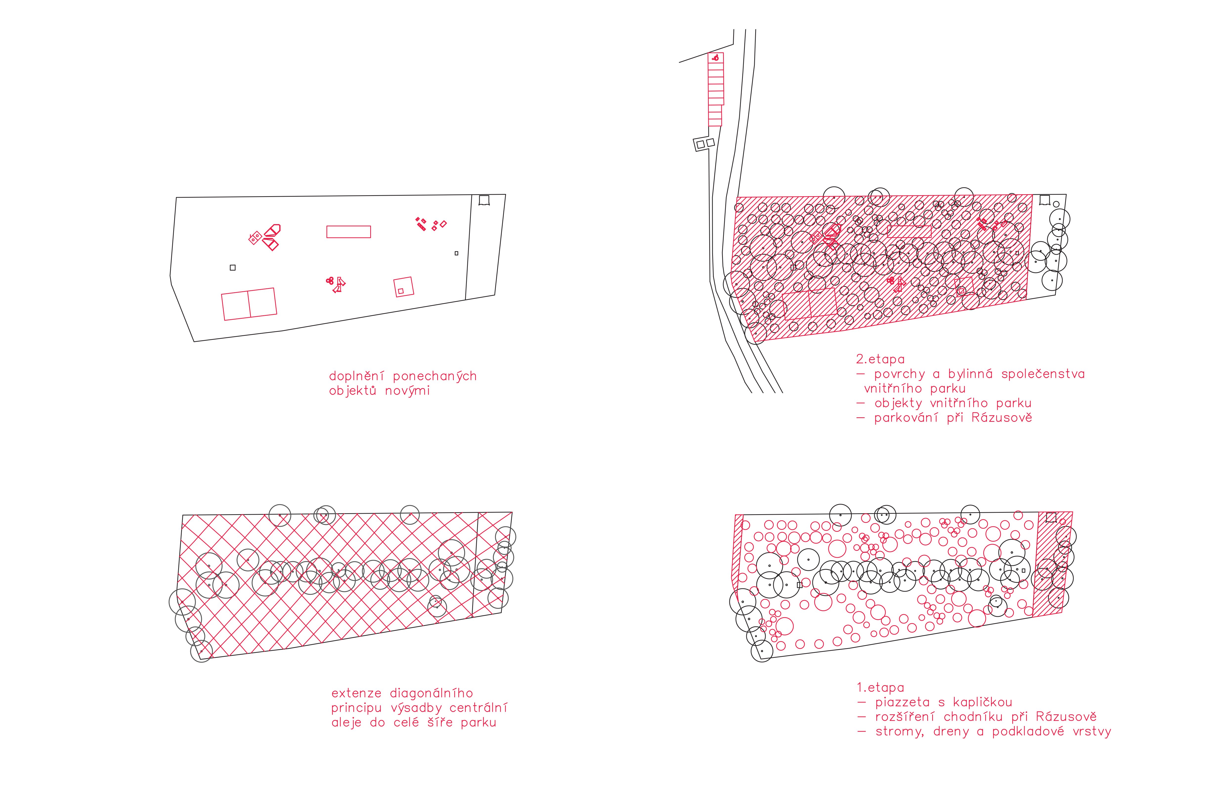

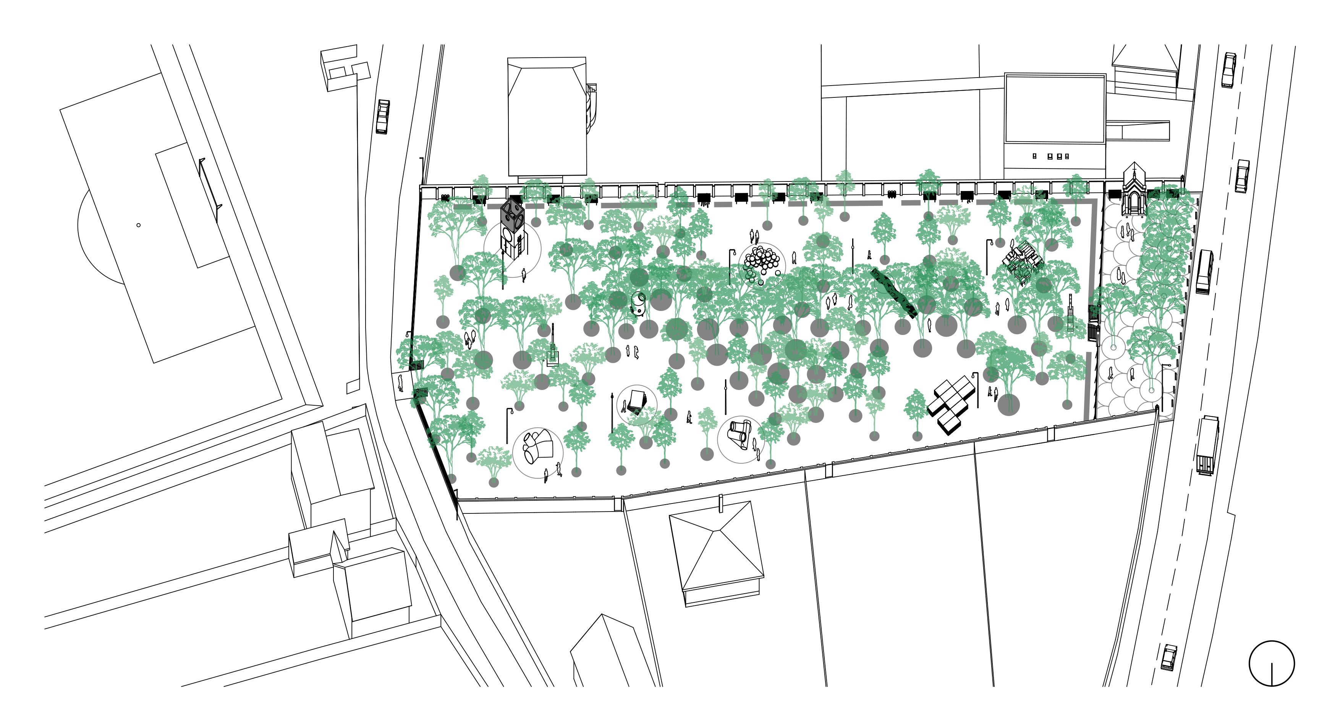
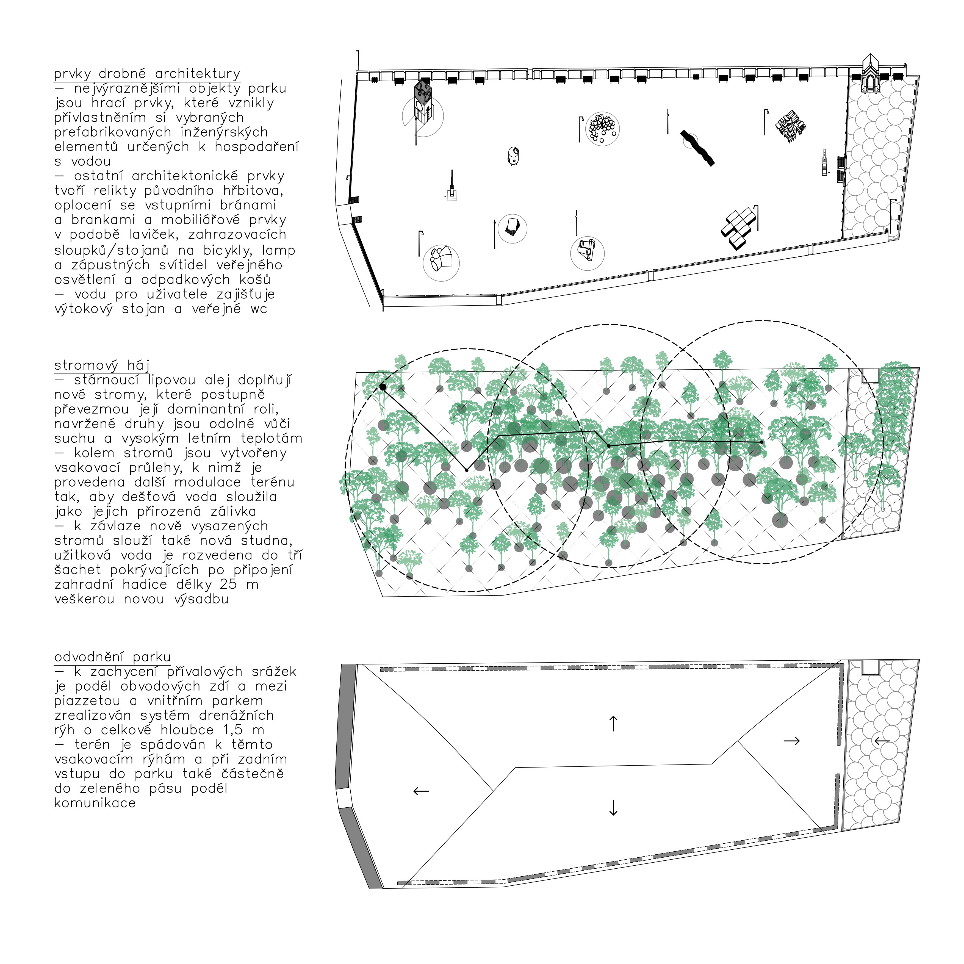
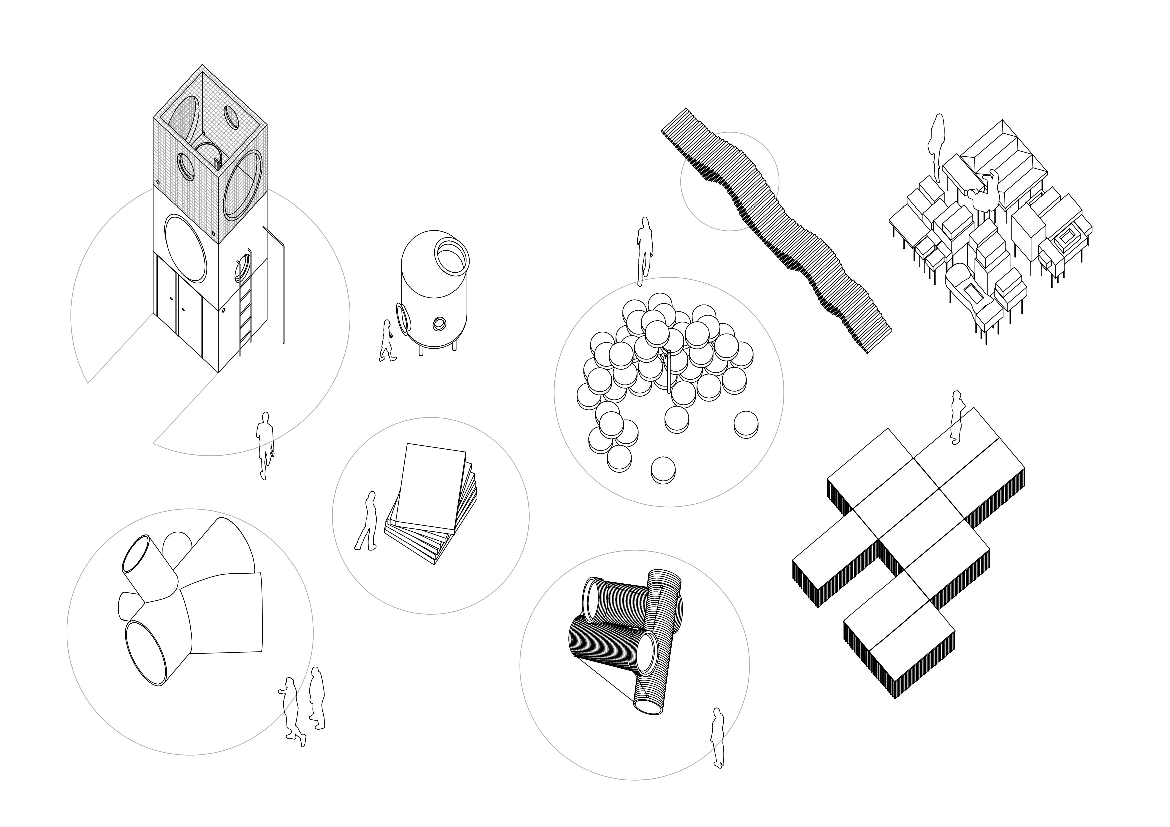
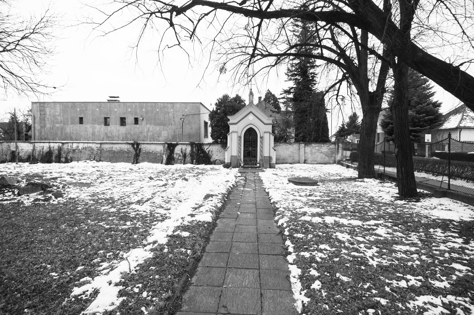
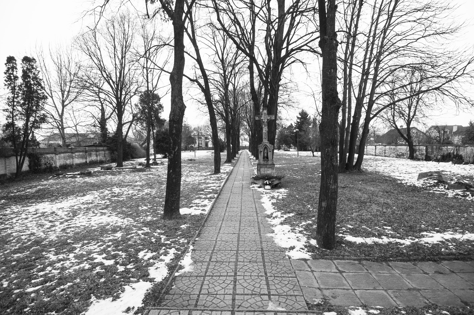
#public space #ready-made #urbanism #layering #architecture #grid #award #landscape #park
Milada Horáková Park
Municipal Cultural Center in Dolný Kubín