Château Park
/public contract/authors: LABAK+(n-1) – Michal Marcinov, Jakub Kopec, Barbora Hrmová, Zuzana Včeláková, Matúš Antolík, Ema Krakovská, Simona Svitková/visualizations: idealarch – Tomáš Amtmann/Ostrava-Poruba/2022
The Château park with an area of 7.5 hectares was originally located in the historical core of the Poruba, after the construction of the new municipal district of Ostrava, it found itself on the southwestern periphery of its built-up area. The proposal transforms the public space currently devalued by previous transport solutions (transit road and garage parking) into a place of meeting and other activities. It reincorporates the pond into the park, unites areas divided by traffic and differentiates the revitalization with regard to their specific character and possible use. We start from a detailed analysis of the state of the vegetation, we define focal areas, we try to enter individual zones with humility, we look for reasonable changes in the park that preserve as much as possible what is viable and vital. On the areas that have been created and have a chance to be created in the future (after the removal or relocation of traffic structures), we enhance the program content of the park with an overlap to its natural character. We define minimal interventions in vegetation and strive to increase the proportion of an important landscape element. We systematically divide the overall territorial solution into 9 stages. This division enables a time-wise and financially logical sequence of the realization of the park with respect to property relations and permitting processes. An important role within the proposed objects play the Music Pavilion, whose 3D printed concrete structure combines a logic close to nature with its randomness, or playground equipment that follow the architectural language of engineering networks in the area of interest.
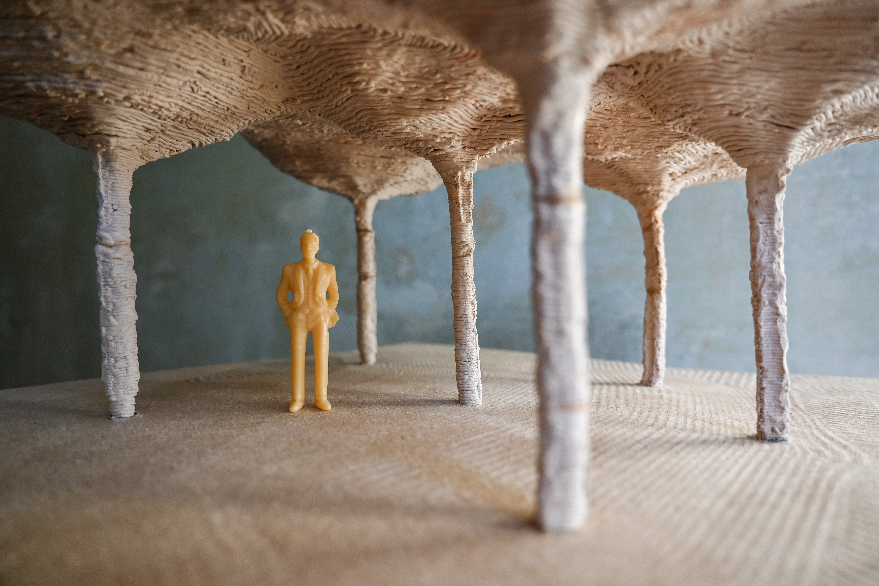
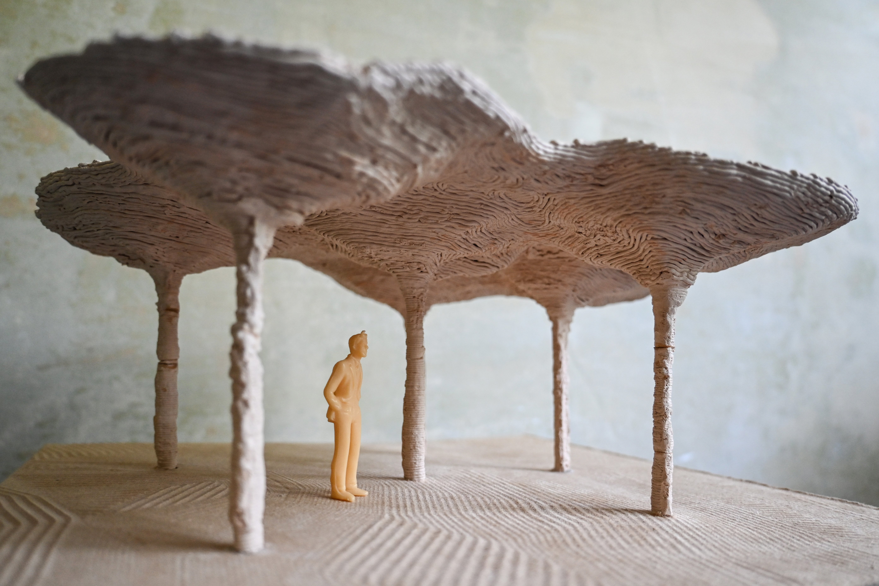
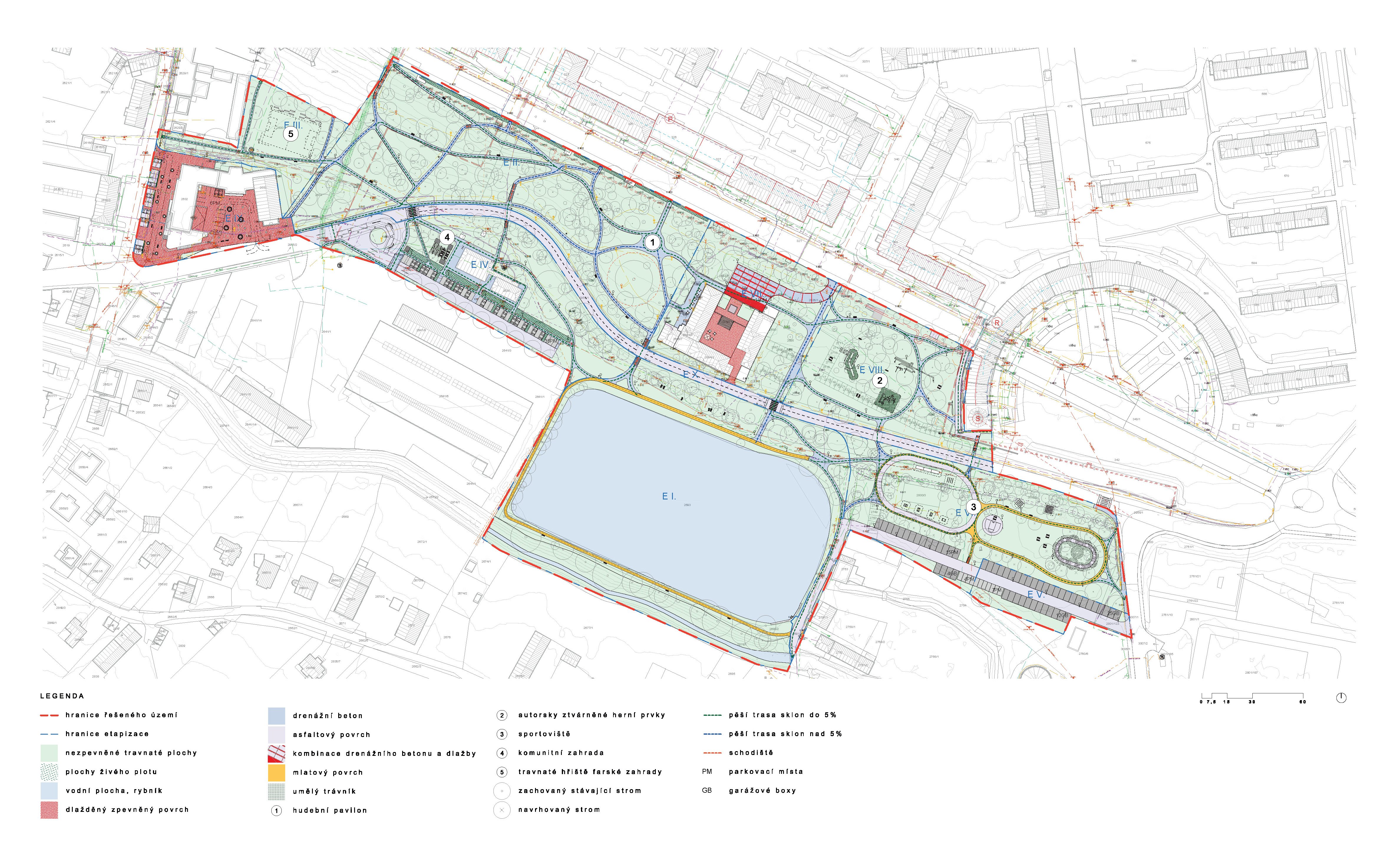
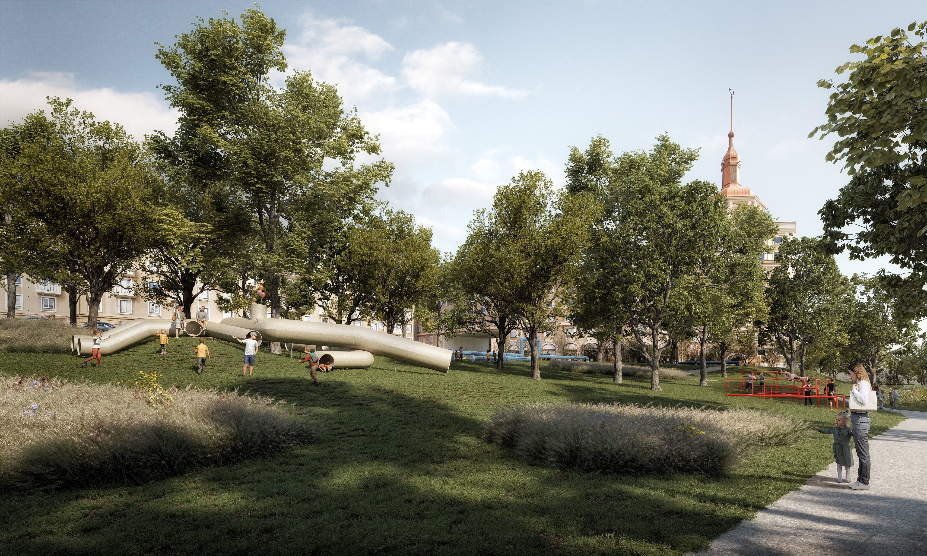
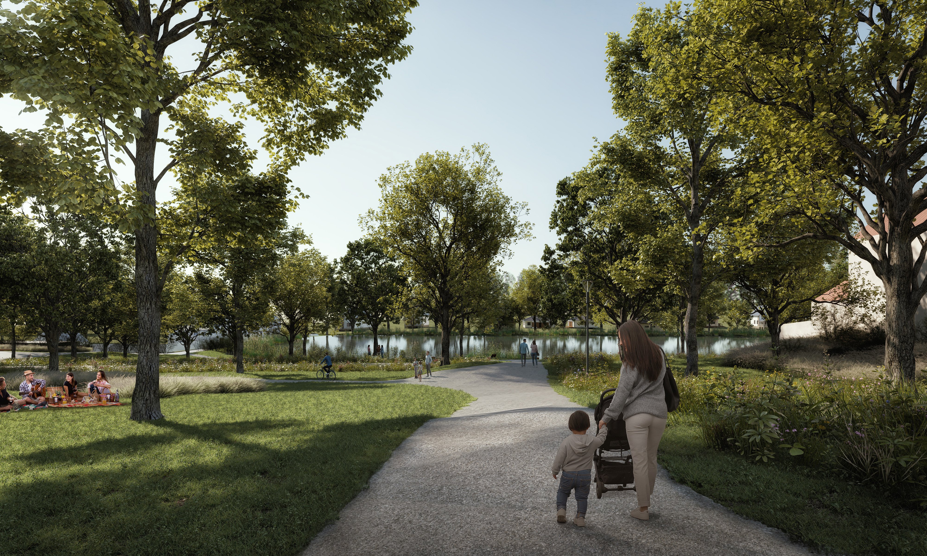
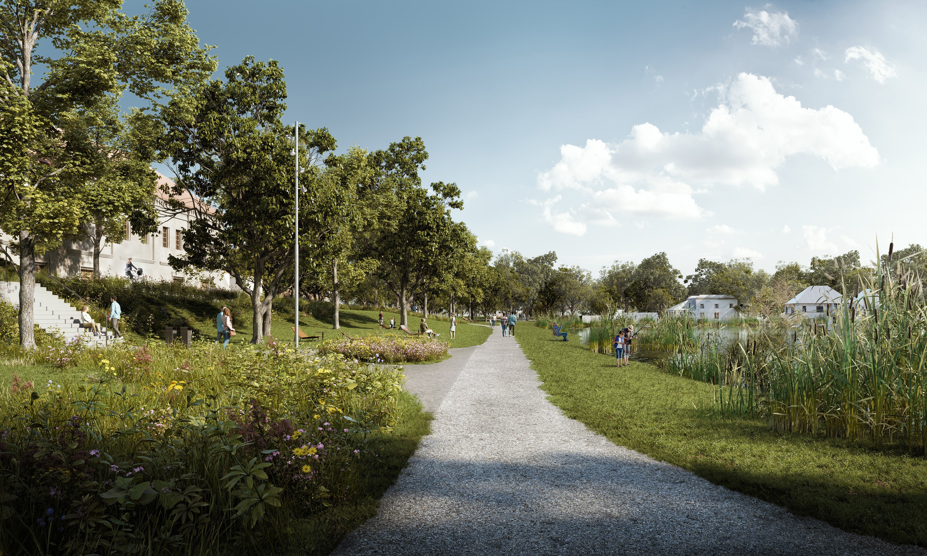
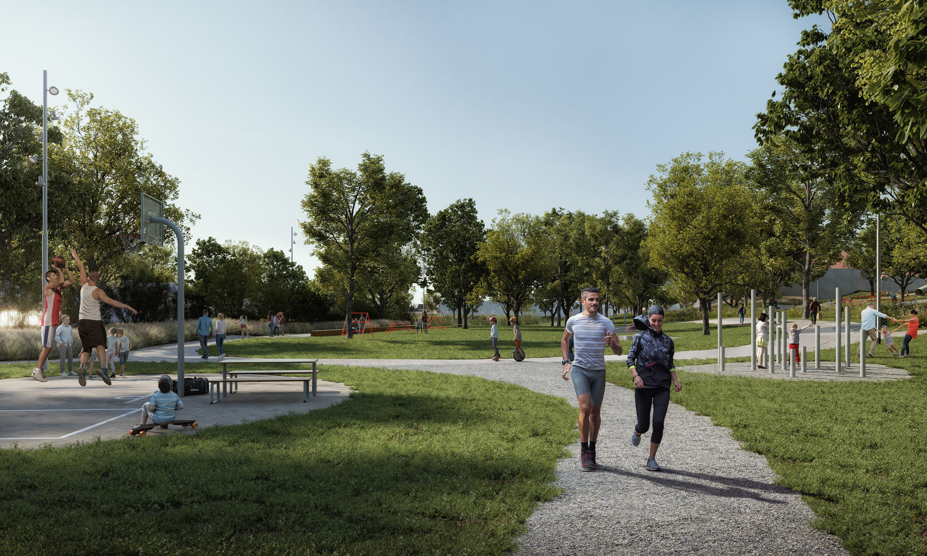
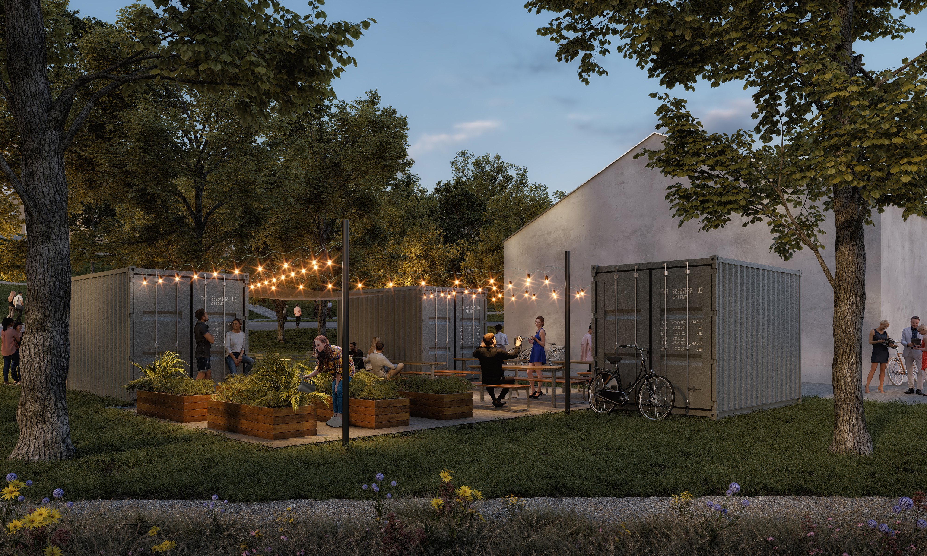
#model #public space #urbanism #pavilion #3D printing #fold #architecture #cluster #artificial landscape #landscape #park
Municipal Cultural Center in Dolný Kubín
Nation's Memory Institute in Bratislava